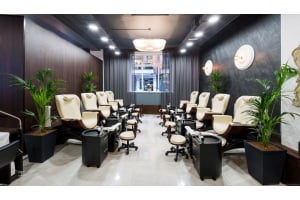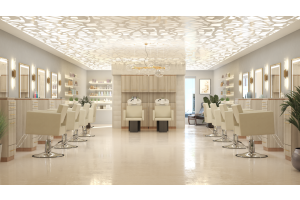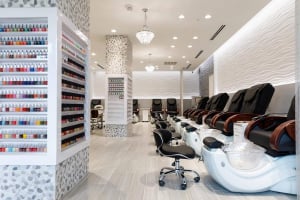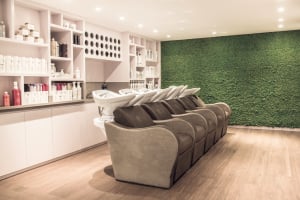Salon Suite Layouts by Size: Floorplan Ideas for Every Space
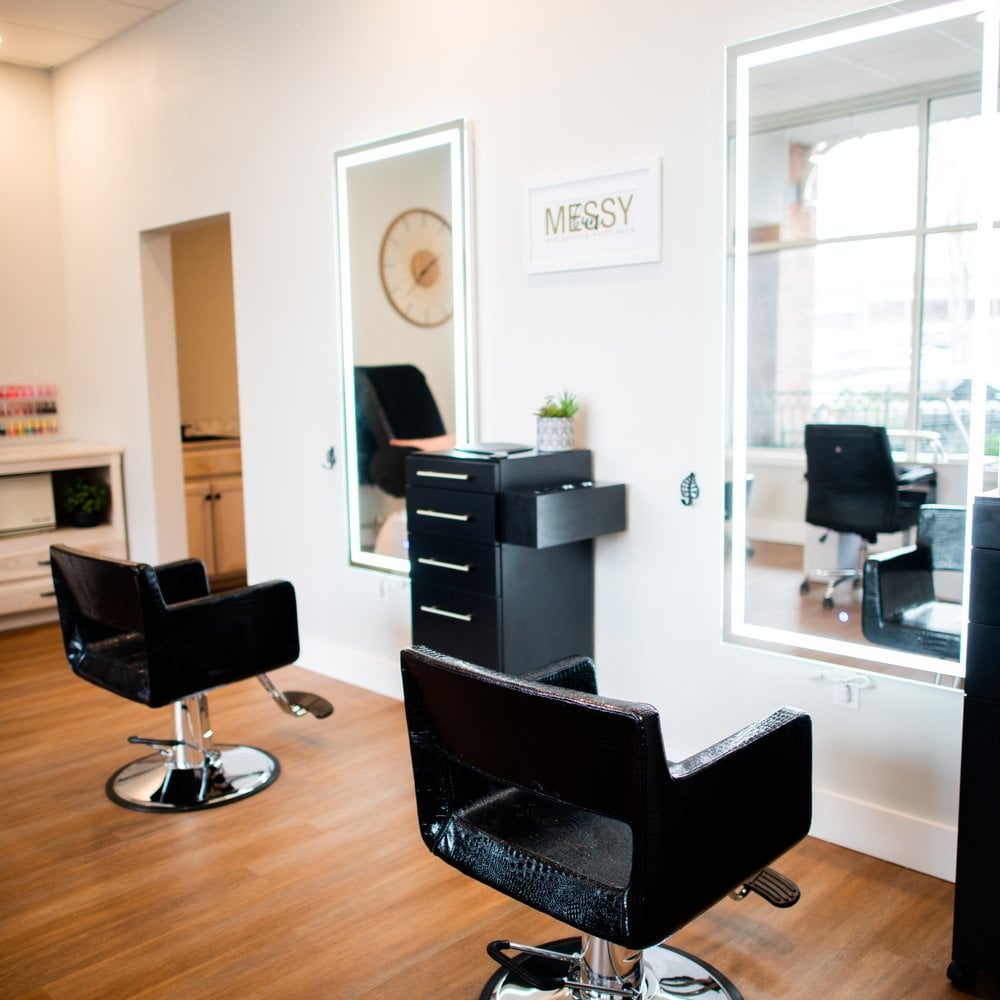
Salon Suite Layouts by Size: Floorplan Ideas for Every Space
Whether you're working with 100 square feet or 500, the way you layout your salon suite can dramatically impact how you work, how your space feels, and how your clients experience it. A smart layout helps eliminate clutter, improves service flow, and maximizes your earning potential—without the need for extra square footage.
Below, we break down salon suite layout strategies by space size, with expert tips, real-world configurations, and visuals to help you make the most of every inch.
Small Suites (100–150 sq. ft.) – Compact & Efficient
How to Make It Work:
Small suites are all about functionality and minimalism. Ideal for solo stylists, estheticians, and tattoo artists just starting out, this size rewards thoughtful design. Use every vertical inch for storage, keep furniture compact, and choose multi-functional equipment to get the most from a smaller footprint.
Design Priorities:
- All-in-one wall mounted wet stations are great for spaces of this size.
- Compact all-purpose chair and narrow shampoo backwash unit
- Foldaway trays or rolling carts to reduce countertop clutter
Pro Tip: A mirrored wall instantly opens up the room and brightens your workspace.
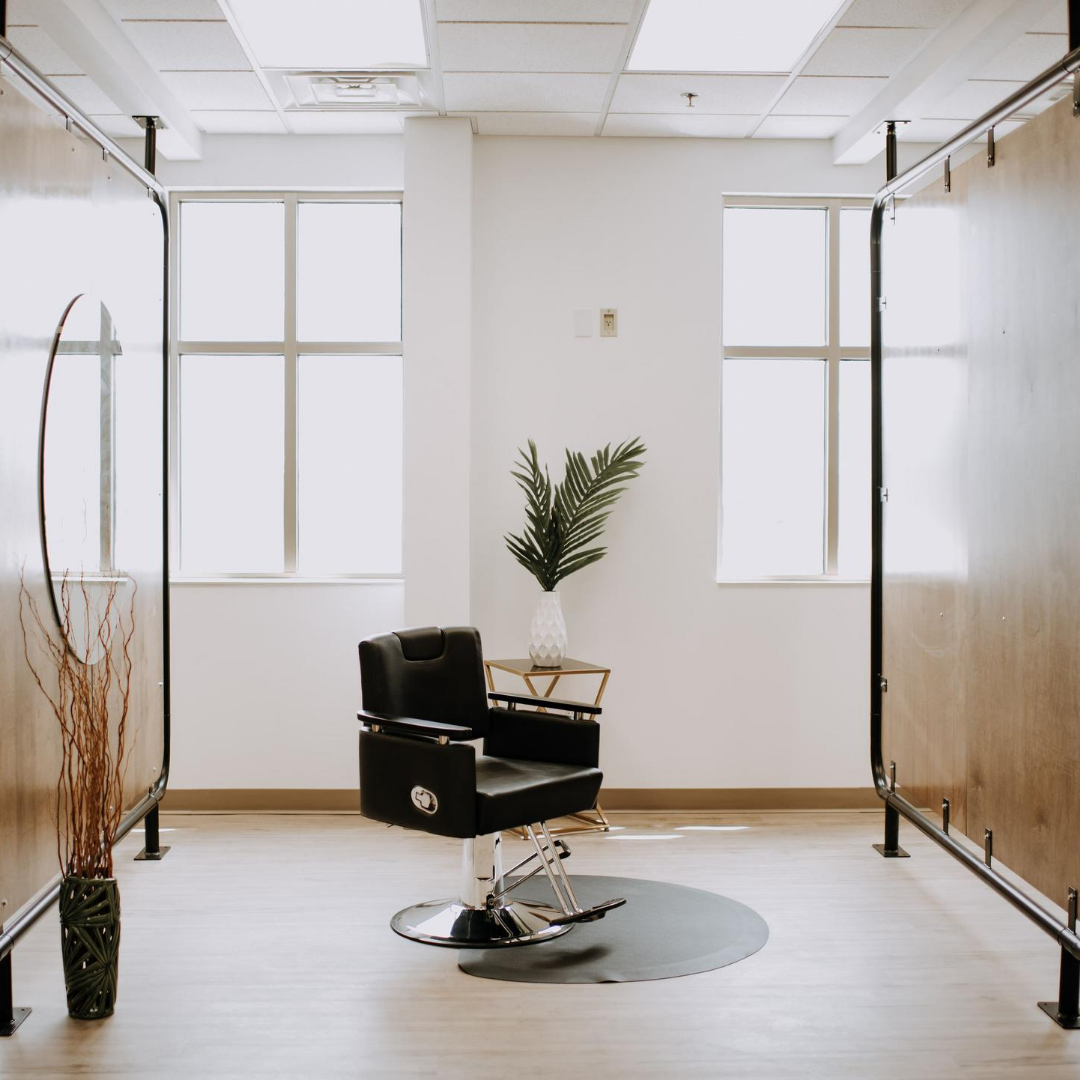
Medium Suites (150–250 sq. ft.) – Room to Grow
How to Make It Work:
This suite size gives solo stylists the space to expand their service menu and elevate their client experience. With more room for a full-size shampoo area and seated guest space, you can create a luxury feel without sacrificing function.
Design Priorities:
- Create separation between service zones (styling vs. shampoo)
- Use dual-drawer cabinetry or a color bar for efficient backbar access
- Add a small guest chair or display shelf for retail and ambiance
Pro Tip: Invest in an LED-lit mirror to boost both visibility and luxury.
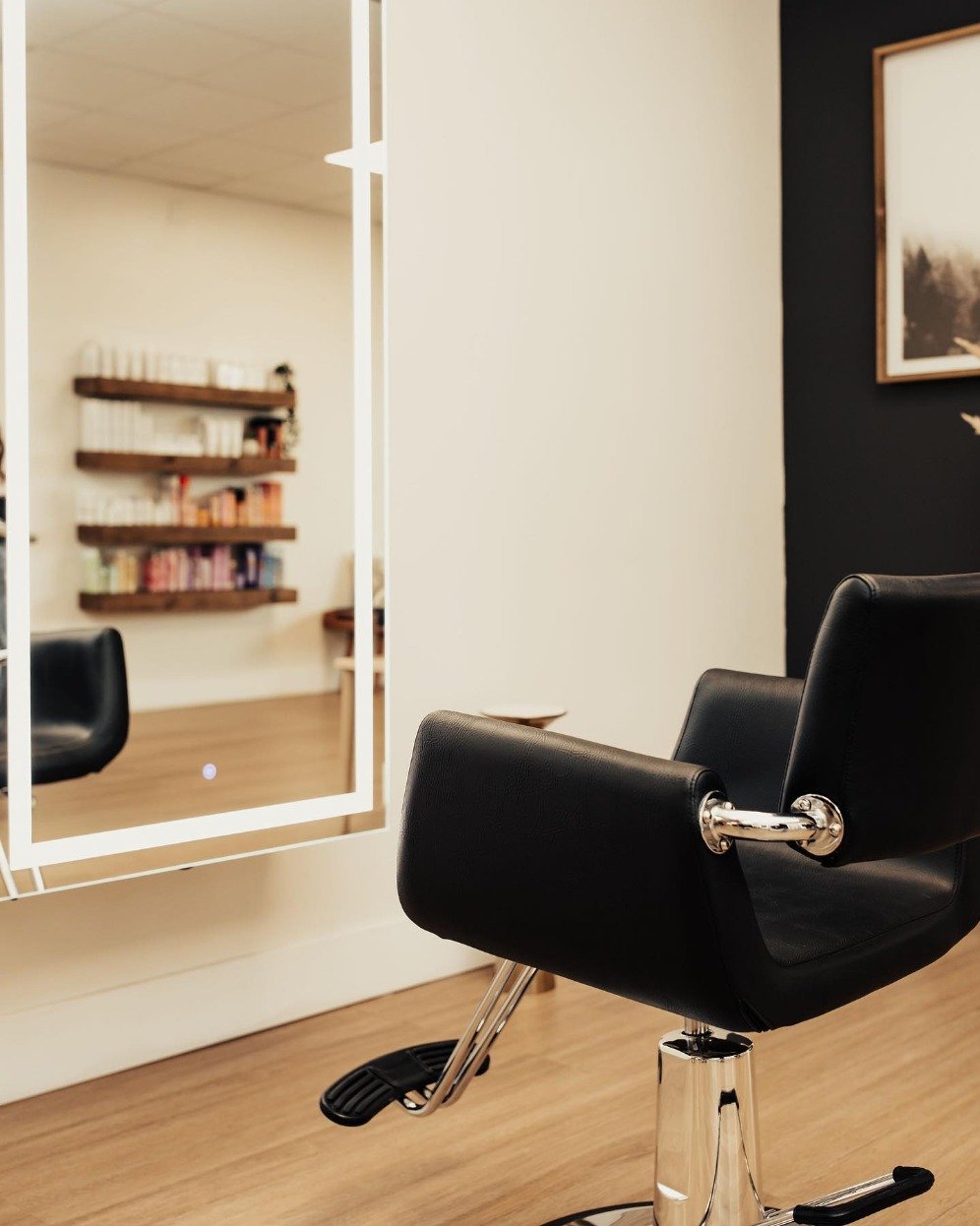
Large Suites (250–350 sq. ft.) – Flexible & Functional
How to Make It Work:
This size is ideal for two stylists sharing space, or for a solo stylist offering multi-service appointments (color, cut, facial, etc.). With room for more storage, a shared shampoo zone, and even a drying or spa area, your layout should support both efficiency and comfort.
Design Priorities:
- L-shaped or U-shaped floorplans create flow
- Shared shampoo unit and central color station
- Optional spa bed or processing zone adds service flexibility
Pro Tip: Use neutral finishes and layered lighting to tie the whole space together visually.
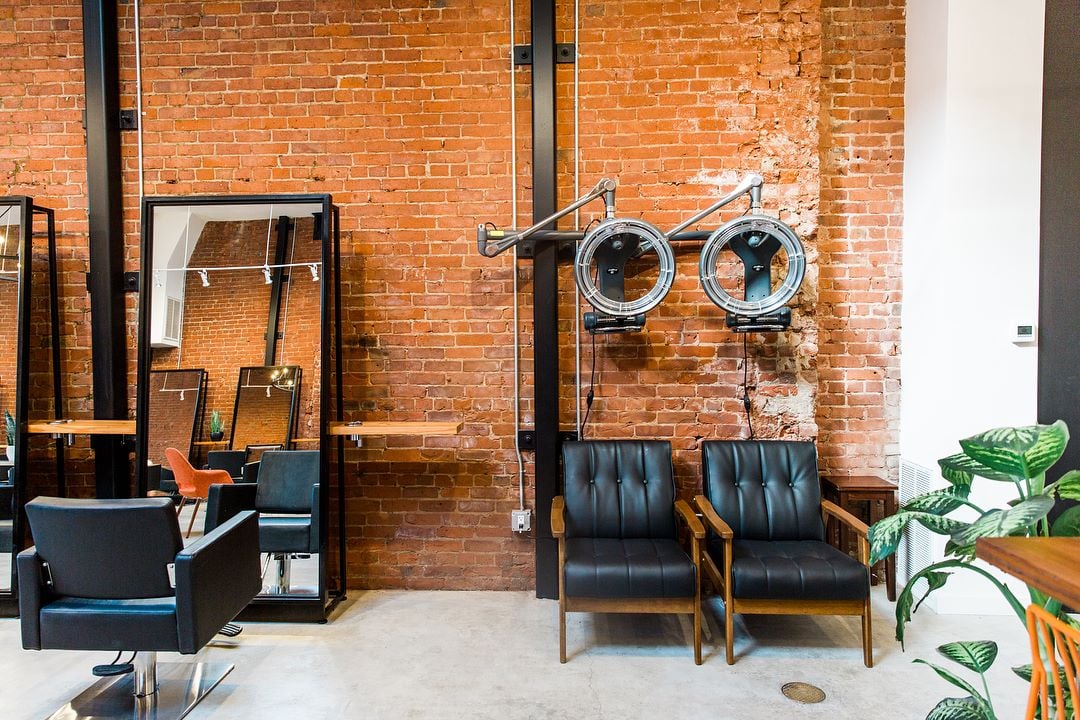
Extra-Large Suites (350–500 sq. ft.) – Multi-Service Powerhouses
How to Make It Work:
With this much space, your layout can begin to mimic a full-service salon. Whether you’re bringing in another stylist or adding lash, spa, or waxing services, it’s all about separating the suite into clearly defined zones while maintaining an inviting atmosphere.
Design Priorities:
- Style, shampoo, drying, and spa areas laid out in distinct zones
- Consider a beverage station or mini-reception area to elevate experience
- Floating or mobile storage allows easy reconfiguration as services evolve
Pro Tip: Soft dividers, acoustic panels, or greenery walls create privacy and tranquility between zones.
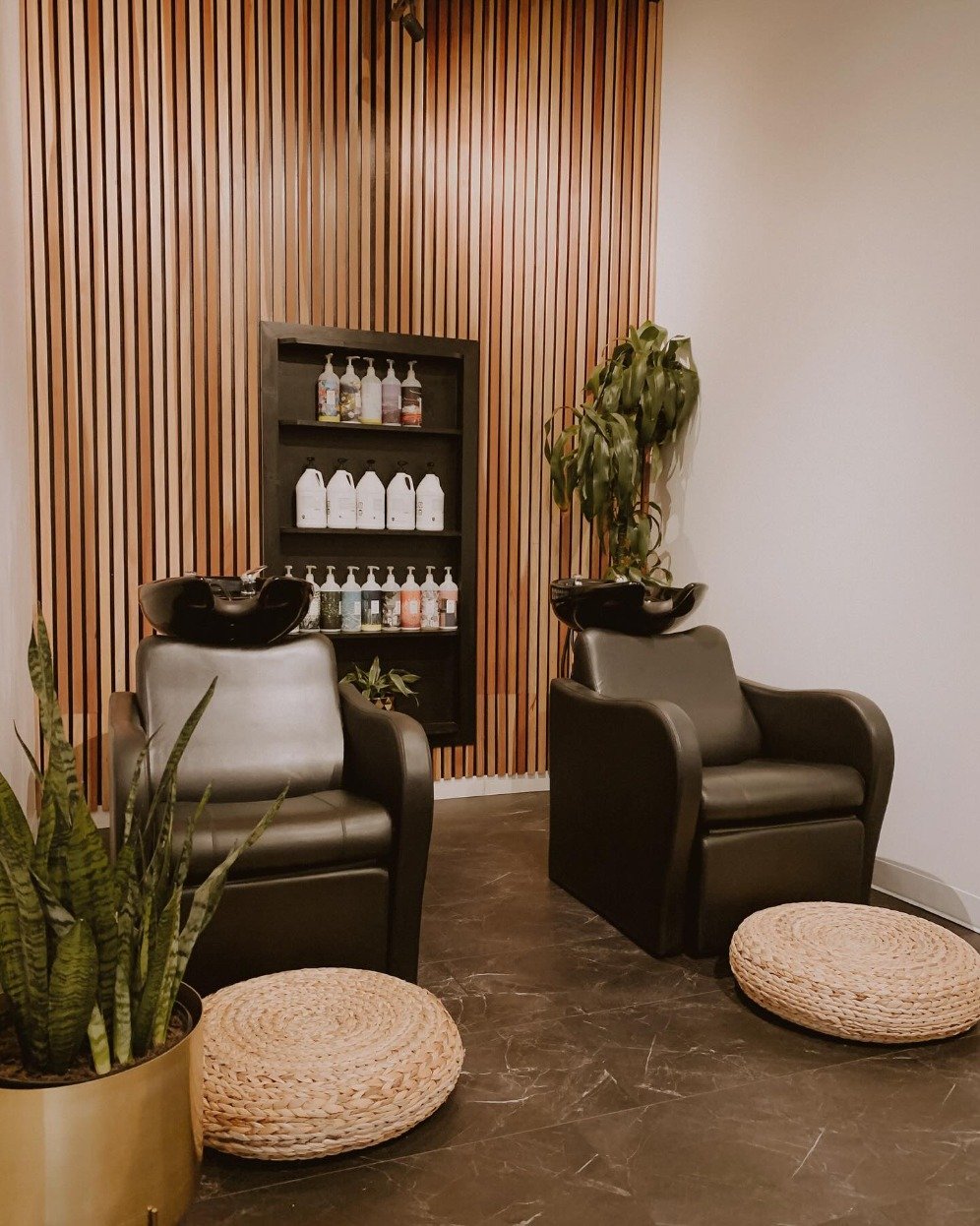
Need Help Laying Yours Out?
At Buy-Rite Beauty, we help suite renters across the country make smart, beautiful, and functional use of their space. From layout sketches to product bundles that fit your exact square footage, our team is here to help.
Contact us today for a free floorplan consult and take the guesswork out of your suite setup.


