Free Salon Design & Layout Services
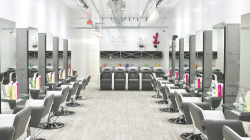 (Blow Me Away - Northpoint, NY)
(Blow Me Away - Northpoint, NY)Designing a salon, spa, or barbershop? Worried about having enough space for all your stylists? Not sure how many shampoo bowls you need? Feeling overwhelmed with the project at hand? Let us help you layout everything perfectly with our world-class salon design services. For spaces over 1,000 square feet, we offer free design and layout services specifically customized for your space by our team with over 106 years of combined industry experience designing salons, spas, and barbershops. We’ll take the stress of design off of you and create a floor plan and design for your salon, spa or barbershop that you will love!
Our Team
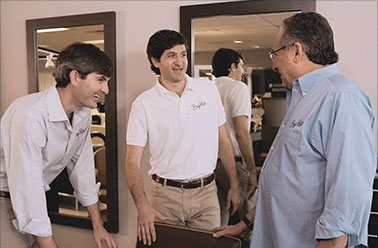
Our Team is full of industry professionals with over 106 years of combined experience. We’ve been helping salons, spas and barbershops design and layout their space since 1936. Since then, we’ve helped hundreds of thousands of people design, layout, and build the salon of their dreams. No other competitor in the marketplace has the years of experience, knowledge, or accolades that we have on our resume. When you’re starting a project of this magnitude, you need someone with experience providing you with guidance and advice. No one else in the industry has the years of experience helping salon owners like you that we have. Check out our gallery of past work to get a head start on ideas for designing your salon, spa or barbershop!
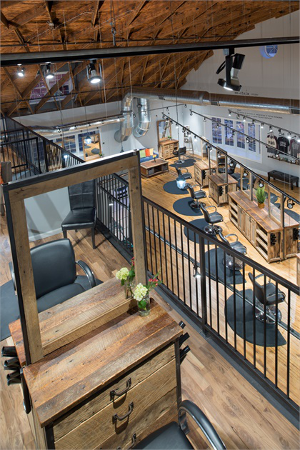 (The Boulevard Hair Company - Webster Groves, MI)
(The Boulevard Hair Company - Webster Groves, MI)Our Team's Recent Accolades:
- 2018 Salon of the Year Salons of Distinction
- 20 Volume Salon (Mesa, AZ)
- Ariahouse Spa @ Razmatazz (Georgetown, TX)
- Citrus Salon (Martinez, CA)
- 2017 Salon of the Year Grand Prize
- The Boulevard Hair Company (Webster Groves, MI)
- 2017 Salon of the Year Salons of Distinction
- Hermosa Salon (Edmond, OK)
- Medalyn Salon and Medspa (Kennesaw, GA)
- 2015 Salon of the Year Salons of Distinction
- Keri Gold Salon (Atlanta, GA)
- 2004 Salon of the Year Category Winner
- Soda Salon (Roswell, GA)
- 2002 Salon of the Year Grand Prize Winner
- JonPaul’s Tonsorial (Duluth, GA)
Salon Design Services
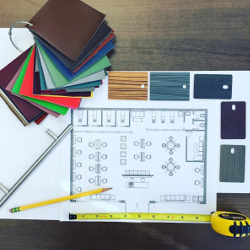
We’ll help you bring your idea from a vision to a reality. For spaces over 1,000 sq. feet, our free salon design program allows you to apply the cost of your design towards the purchase of your equipment on a pro-rata basis. With our three-tier design program, we can help you with everything from the floor plan and layout of your salon, to the equipment and colors you use. We can provide you with any level of design, up to and including 3D modeling, lighting detail placement, color palette, plumbing plan and much more. Our team is constantly staying on top of industry design trends and works with established salon owners every day. We’ll work with you and your budget to help you design your space in a way that is visually beautiful and flows efficiently to increase productivity. We don’t make your space fit the equipment, we make the salon equipment fit your space by custom building the perfect equipment for you.
Decrease your stress and stop asking yourself questions like “Am I doing this right?”, “Am I getting enough shampoo bowls?”, or “Am I setting up the retail area to maximize sales?” Feel confident about the answers to these questions and more as we walk you step-by-step through the design and layout process.
Looking for some additional inspiration for your salon design ideas? View our top 9 tips for designing your dream salon for inspiration!
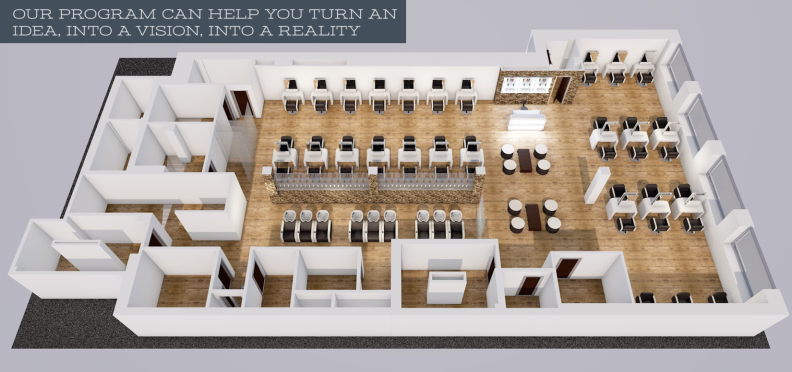
| For Spaces Over 1,000 Square Feet | Tiers I Design | Tiers II Design | Tiers III Design |
|---|---|---|---|
| Initial space layout | X | X | X |
| Layout based on informational questionnaire | X | X | X |
| up to 2 minor layout changes provided by mark up | X | X | X |
| Professional design consultation call/meeting | X | X | |
| Assistance with obtaining beginning space dimensions | X | X | |
| up to 2 calls/meetings for layout change | X | X | |
| Electrical plan after equipment purchase | X | X | |
| Plumbing plan after equipment purchase | X | ||
| Color Palette, Flooring, Lighting and finishing meeting | X | ||
| 3D online walk-through your salon | X | ||
| Lighting placement sketch | X | ||
| Lighting detail plan based on and after lighting purchase | X | ||
| Cost per square foot (minimum of 1,000 square feet) | $1.00 | $1.75 | $3.00 |